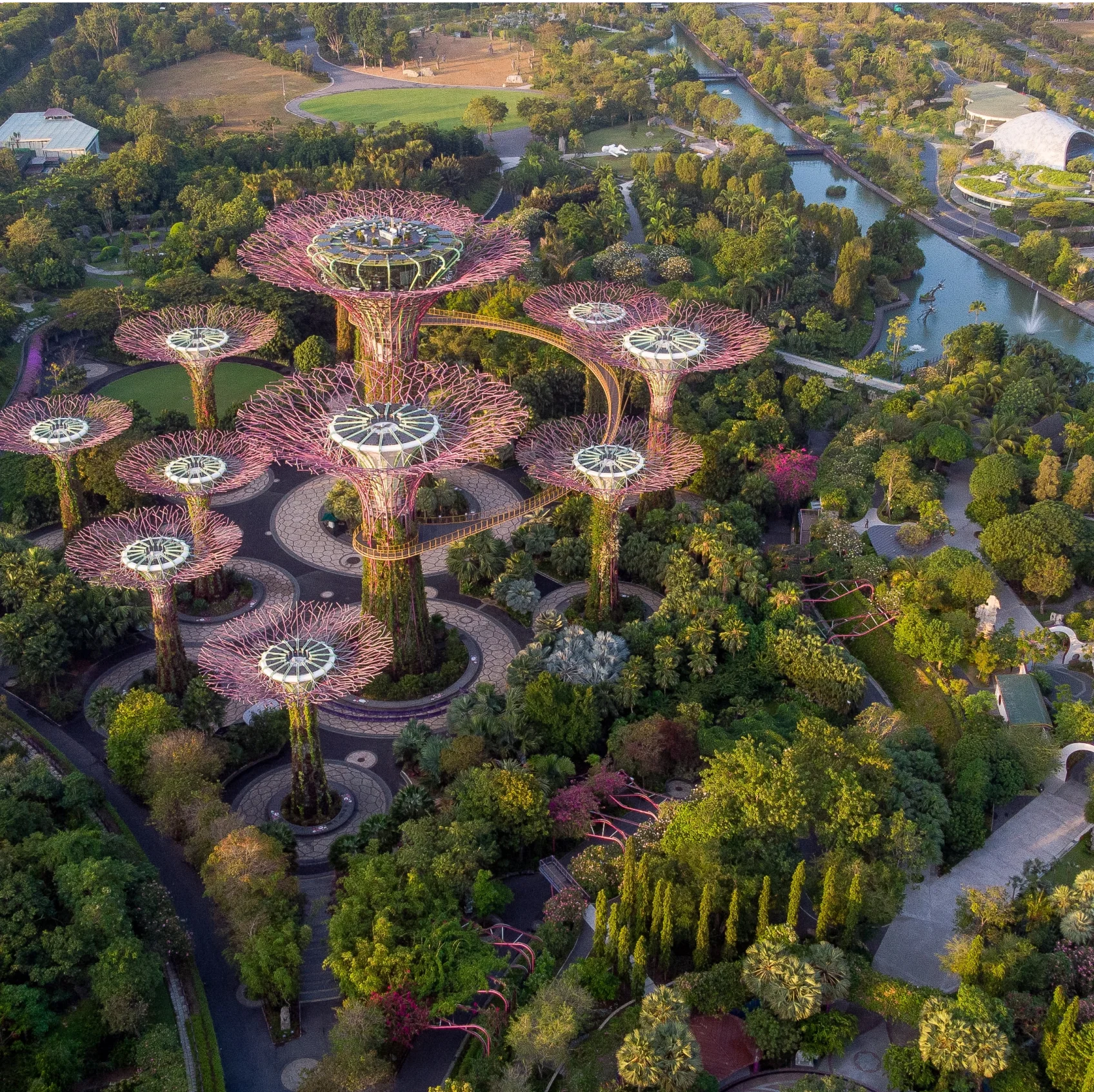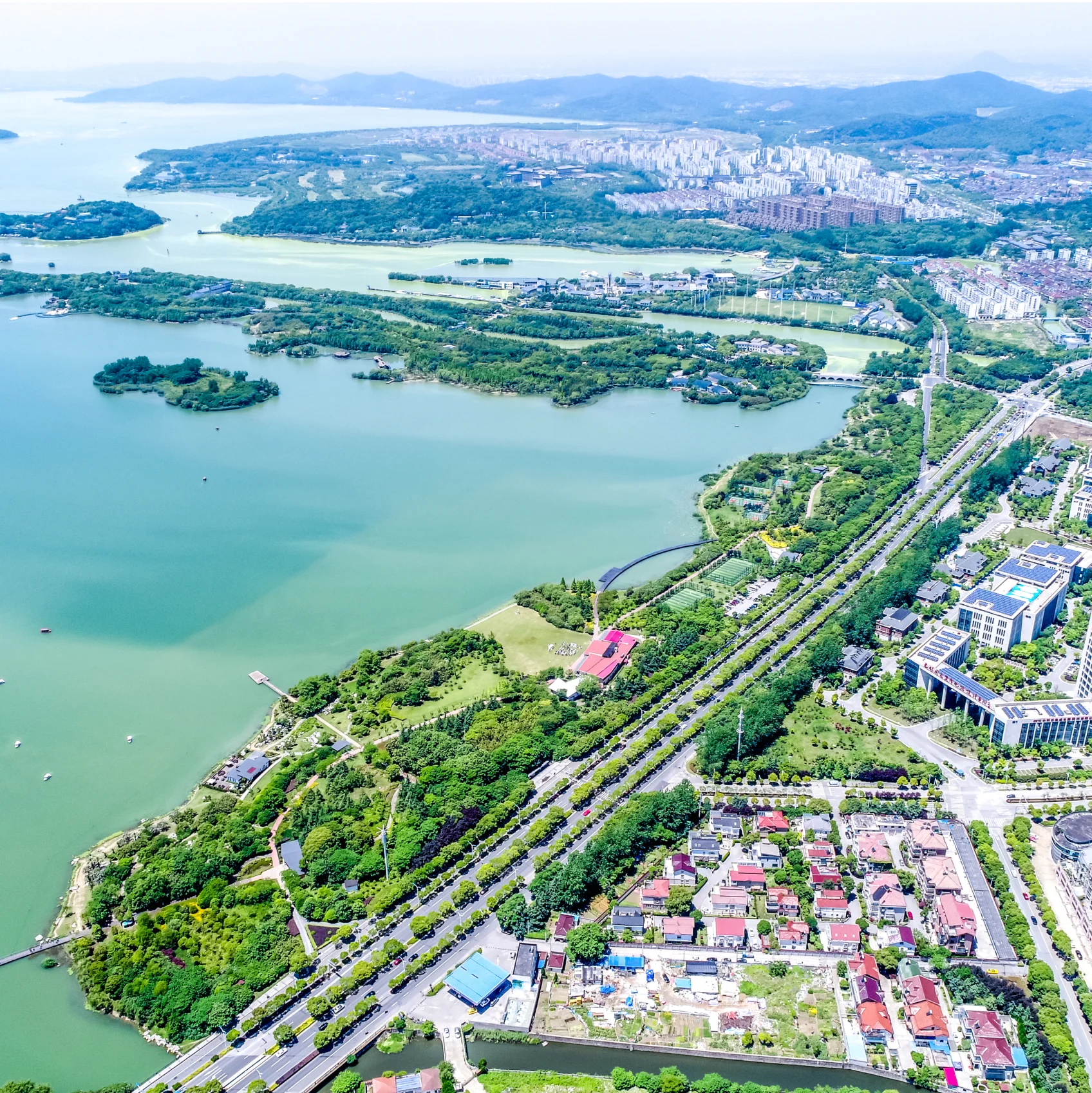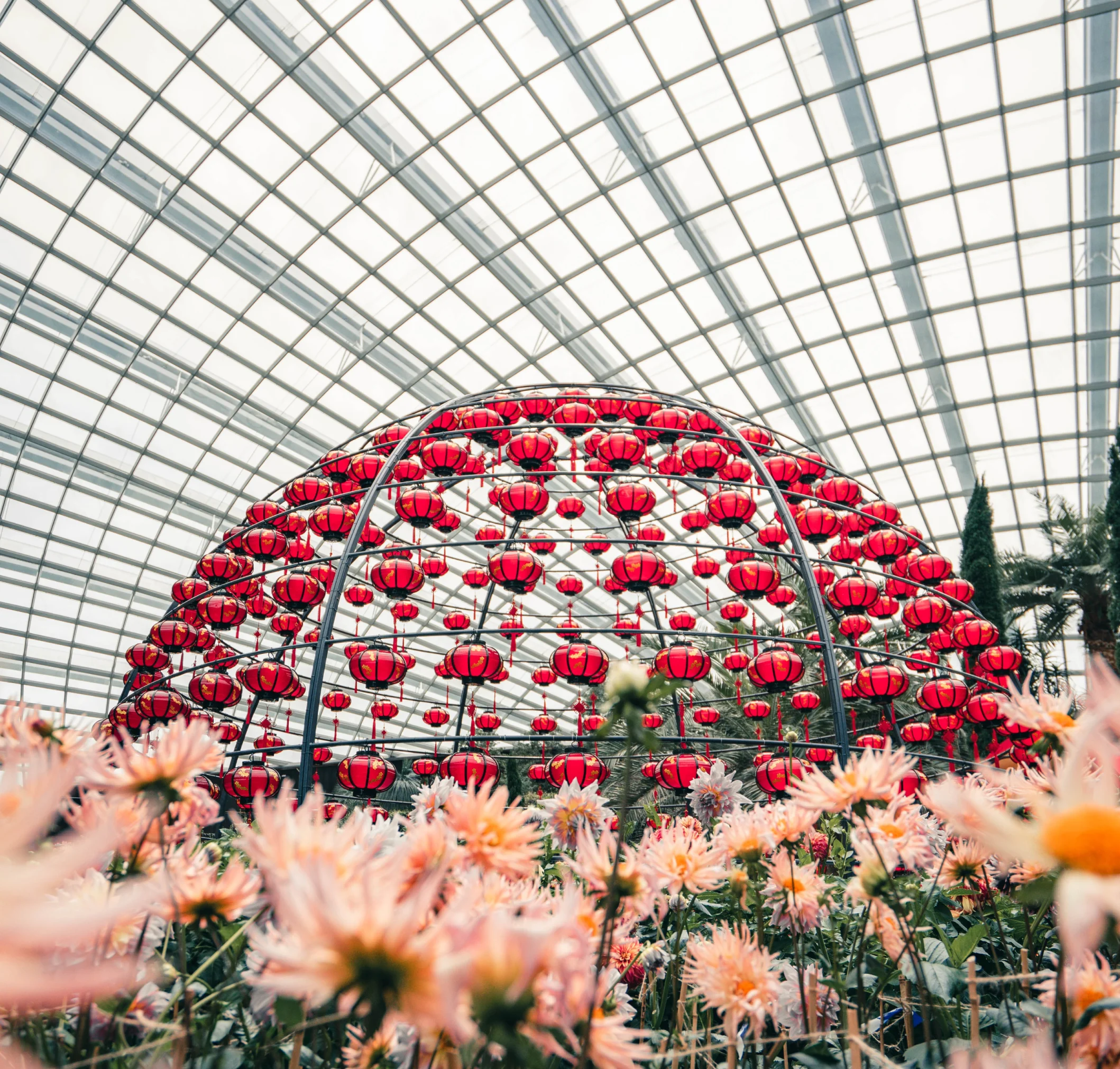Client
Brisbane City Council
Location
Ashgrove, Queensland
Value
$3 million
Roles
Architecture, Landscape Architecture, Urban and Regional Design
Dates
2022-2024
Scope
Suburban renewal
Urban Precinct Revitalization enhances Amenity, Connection and Safety
The Ashgrove West Village Precinct Project has delivered an intimate, character rich "Village Destination" stitching together the sunny and shady sides of the street of an inner urban neighbourhood, long severed by a major arterial roadway.


The idea behind the Village Revitalization was to provide "people places," revive the village atmosphere, and bring in energy with carefully chosen artwork, excellent urban amenities, and improved public transportation. Through the design of traffic islands, the narrowing of lanes, the consolidation of high-voltage overhead lines, and the realization of wider pedestrian pathways lined with trees.
Providing a robust, low maintenance form that seeks to provide both transport and visual amenity, the high-quality of finishes and detailing culminate in a landmark destination, providing shelter for the community while offering seating for the surrounding tenancies.
What were the challenges?
Developing a streetscape design with high amenity along an arterial roadway with immense overhead and underground services constraints.
Bringing the diverse constructed form throughout the streetscape together and reducing the visual impact of the large amount of signage clutter and the overhead HV cables.
Achieving fair access across the streetscape and resolving drainage issues brought on by the location of the ridge and the absence of in-ground drainage.
Improving the streetscape amenity and moderating the impact of the western sun.


What were our solutions?
Creating and getting approved for a custom bus shelter that pays homage to the area's rich cultural legacy.
Consolidating lane widths to achieve wider equitable footpaths with planting.
Relocating and combining overhead wires and poles will greatly lessen their visual impact and make it possible to plant trees without restrictions.
Integrating Disability Parking within the streetscape.
Incorporating places for art into the streetscape.


How did we add value?
The Ashgrove West Village Precinct Project carefully balanced capital and operational costs through durable material selections, simplified detailing and robust low maintenance built form arrangements.
Fundamental to creating places for people was recasting the streetscape to find a higher amenity balance between pedestrians, cyclists, private vehicles and public transport. To improve the modal equity and the quality of the public transit environment, the design team reclaimed 15% of the vehicle pavement and translated this into a 35% wider footpath that allowed the scale and amenity of the existing "standard" bus shelter to be reconsidered.



